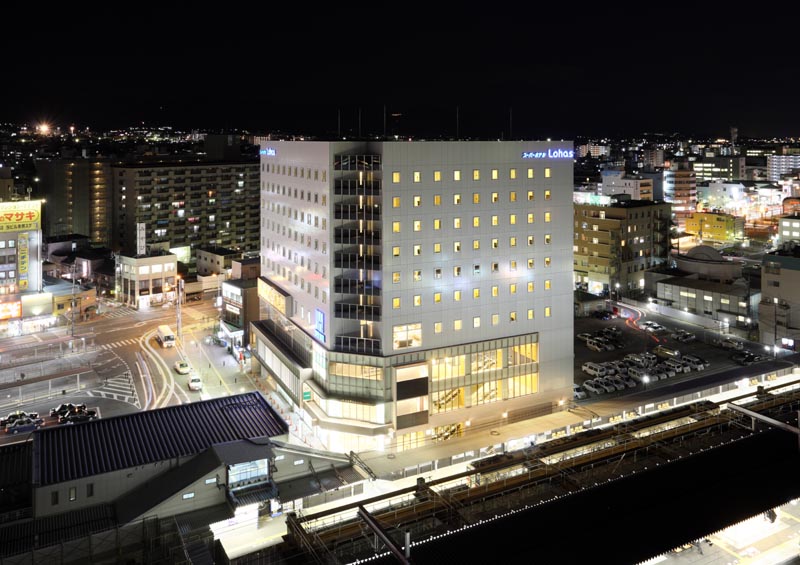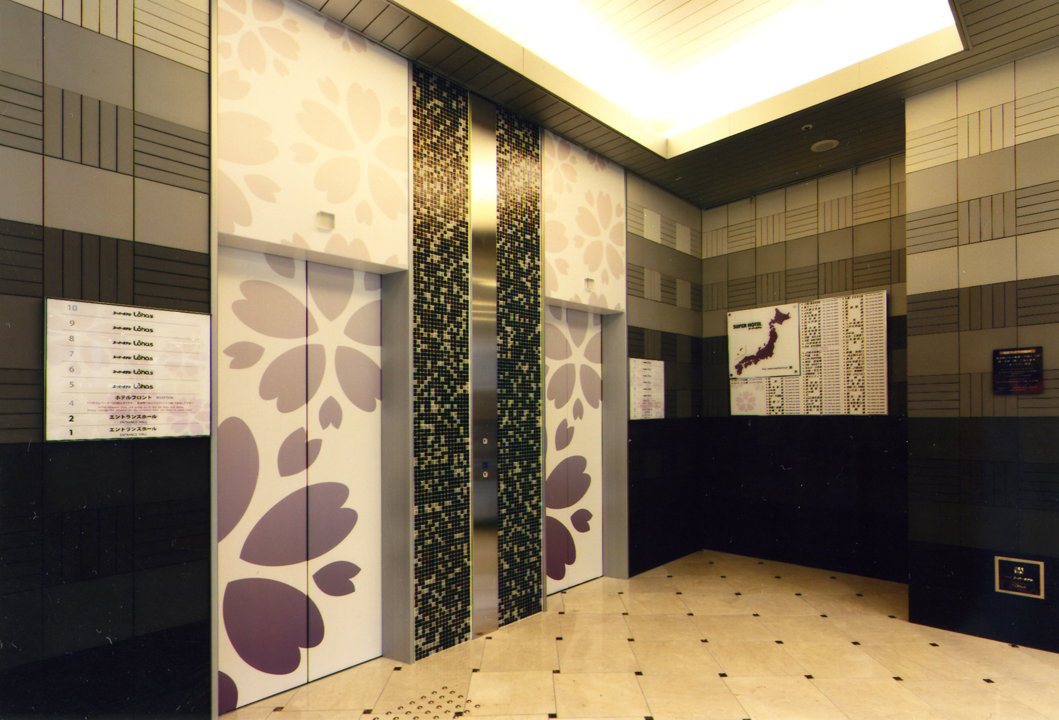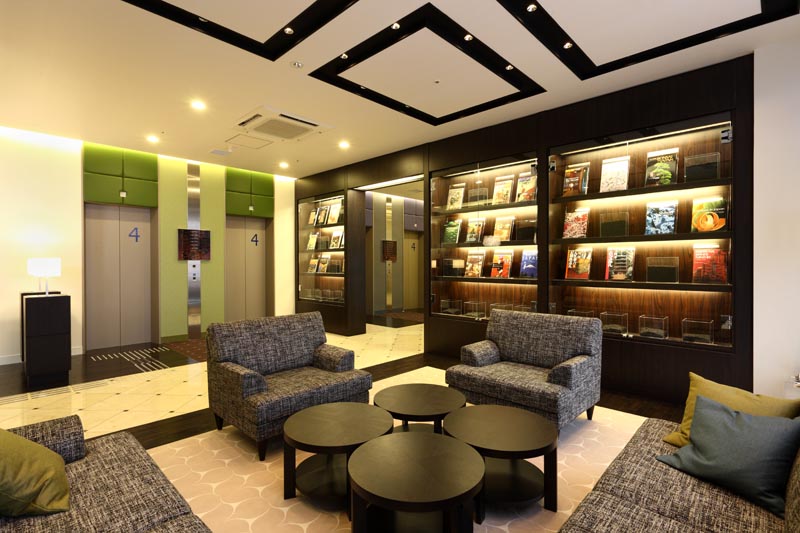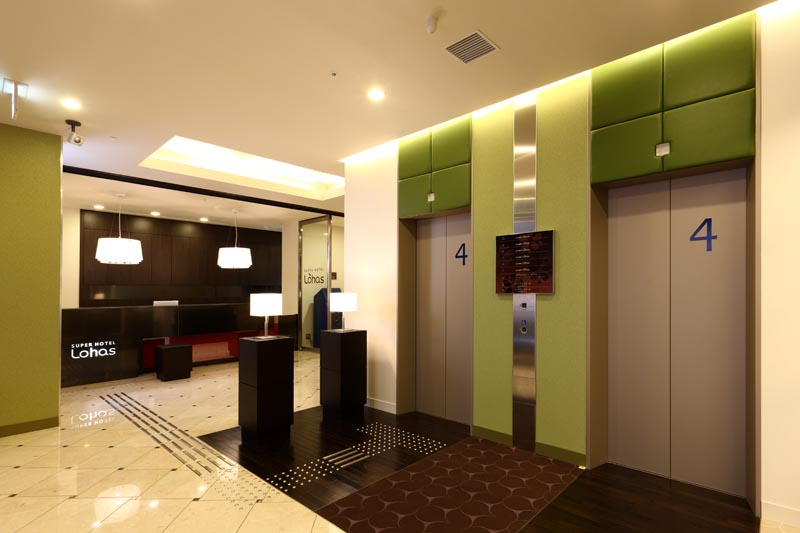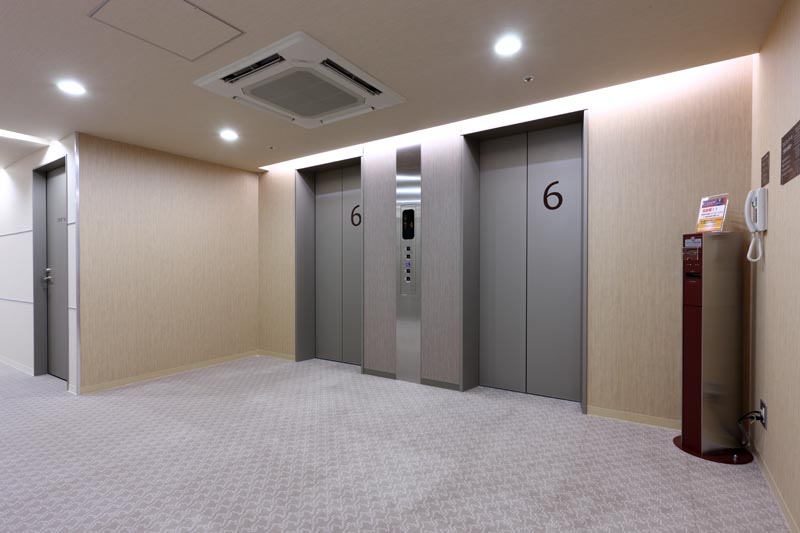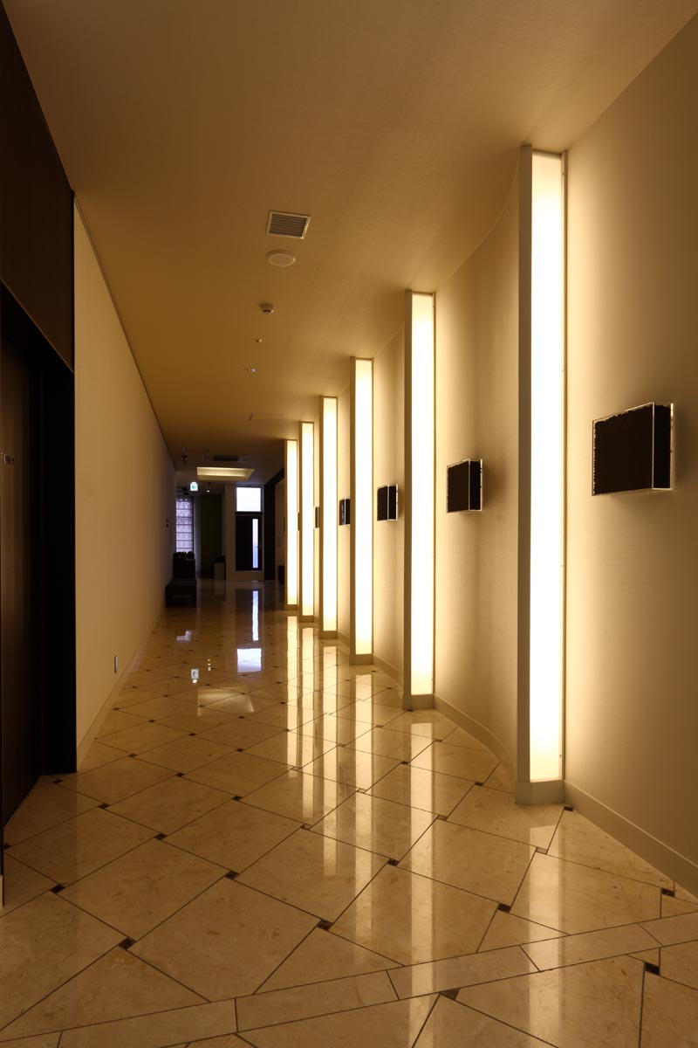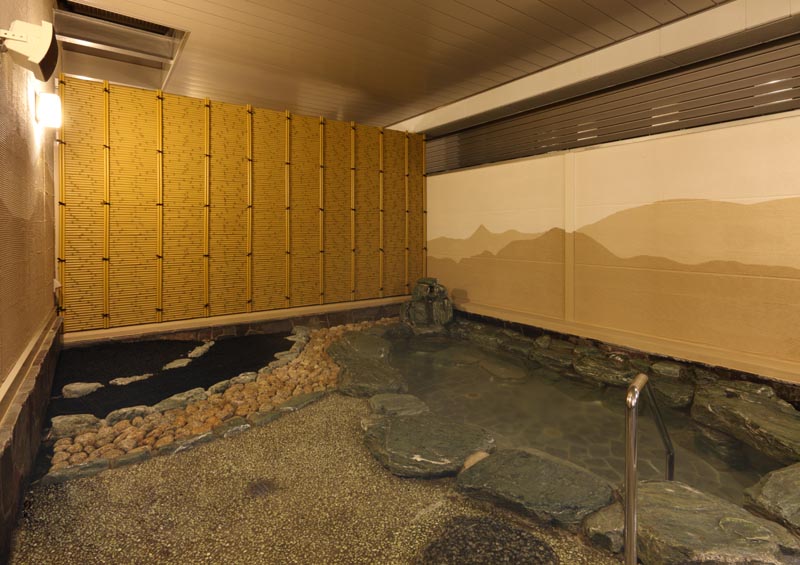SUPER HOTEL LOHAS JR NARA
| STRUCTURE | Reinforced concrete |
|---|---|
| SCALE | 10 floors above ground, 9,403.80㎡ |
| USE | Hotel |
| GUEST ROOMS | 235 rooms |
| COMPLETION | 2009 |
This 235-room hotel is a core tenant of the redevelopment project around JR Nara Station, which will be accompanied by the renovation of the station into an elevated station.
The theme of the interior design is to create an atmosphere that reminds us of Nara, and three main colors have been adopted for the interior: sand, puddles, and young leaves, to evoke the image of the earth, sea, sky, and greenery, as an expression of the hotel's concept LOHAS, as well as ancient Japanese traditional colors.
In addition, the hotel has taken into consideration the need to protect the global environment by reducing CO2 emissions and saving energy, which is the appropriate attitude for the future.

